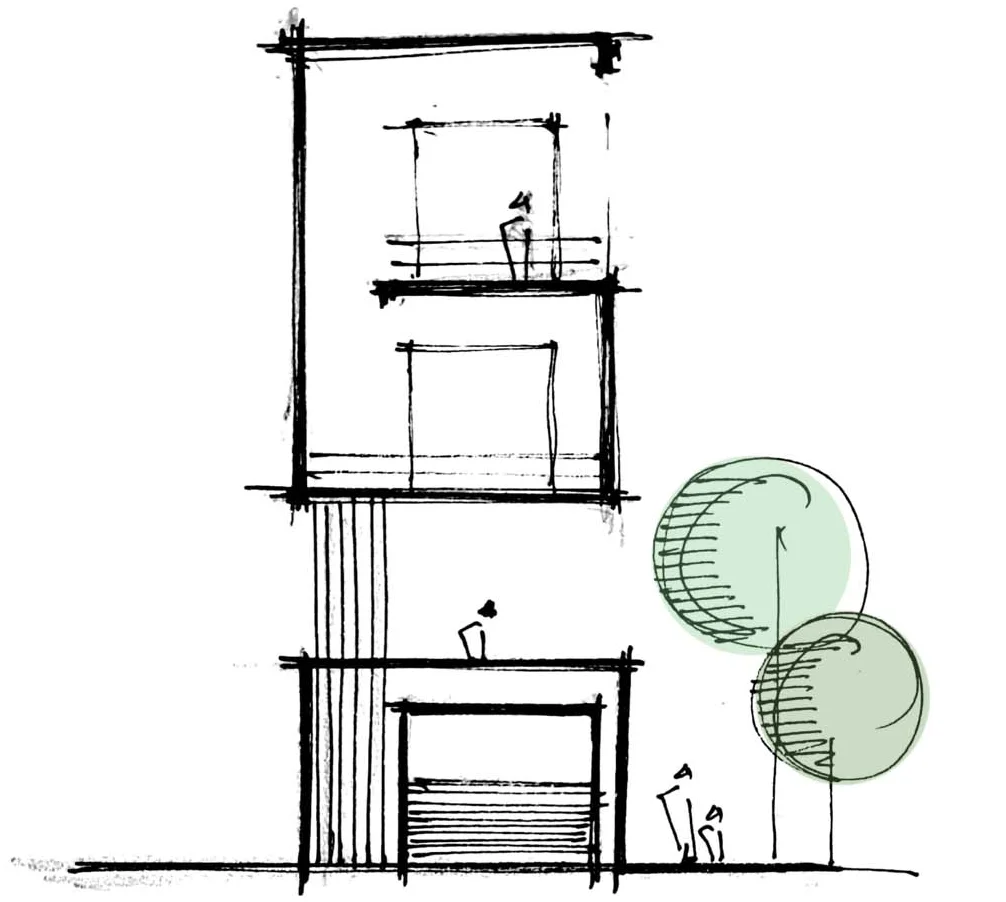Client : Mr. Mihir
Plot Area : 200 sq.mt.
Construction Area : 9,000 sq.ft.
Year of Completion : 2020


But it was sandwiched in typical "Gaala" neighbourhood, two of its sides had no scope for openings.
The solution was a central courtyard in the heart of the house. This brought in not just light, but made the structure more porous, enhancing ventilation.
The hot air rises in the courtyard, creating a "stack" effect, which pulls in lesser humid air from the sides.