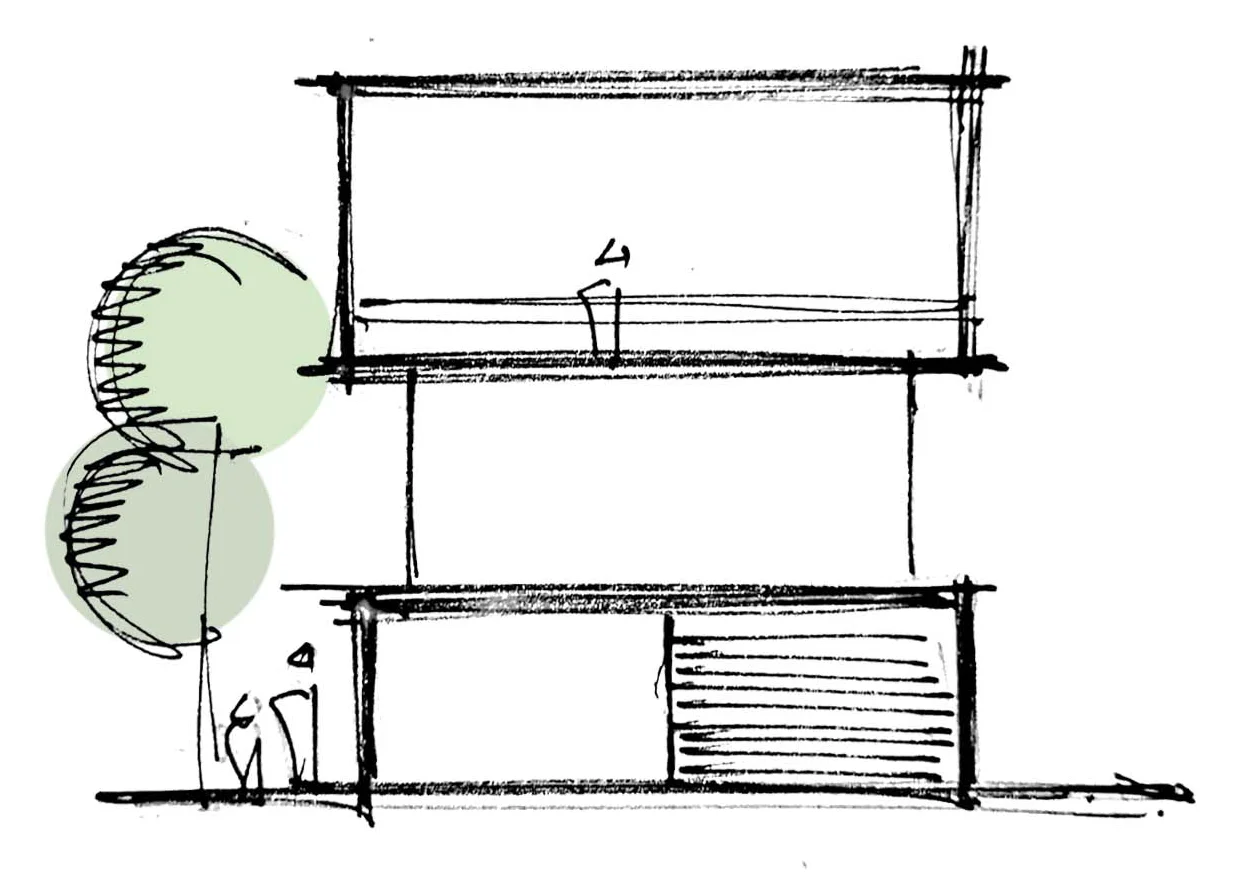Client : Mr. Arora
Plot Area : 300 sq.mt.
Built-Up : 8,000 sq.ft.
Year of Completion : 2020

"Nilaya" makes use of balconies and terraces to bring in green into the house. The front view of the house is a composition of rectangular frame softened by plantation edges. Spatial planning of the house involves inclusion of double heighted space at the centre to ensure good amount of natural light entering the house making it more connected to the nature.
The top floor is occupied by the T.V. lounge and miniture bar along with an open terrace garden which acts as a space of social gathering which otherwise lacks due to the comapct site constraint on the ground floor. Smooth transitions from space to space, elevators and staircases between the floors enable circulation through the house.