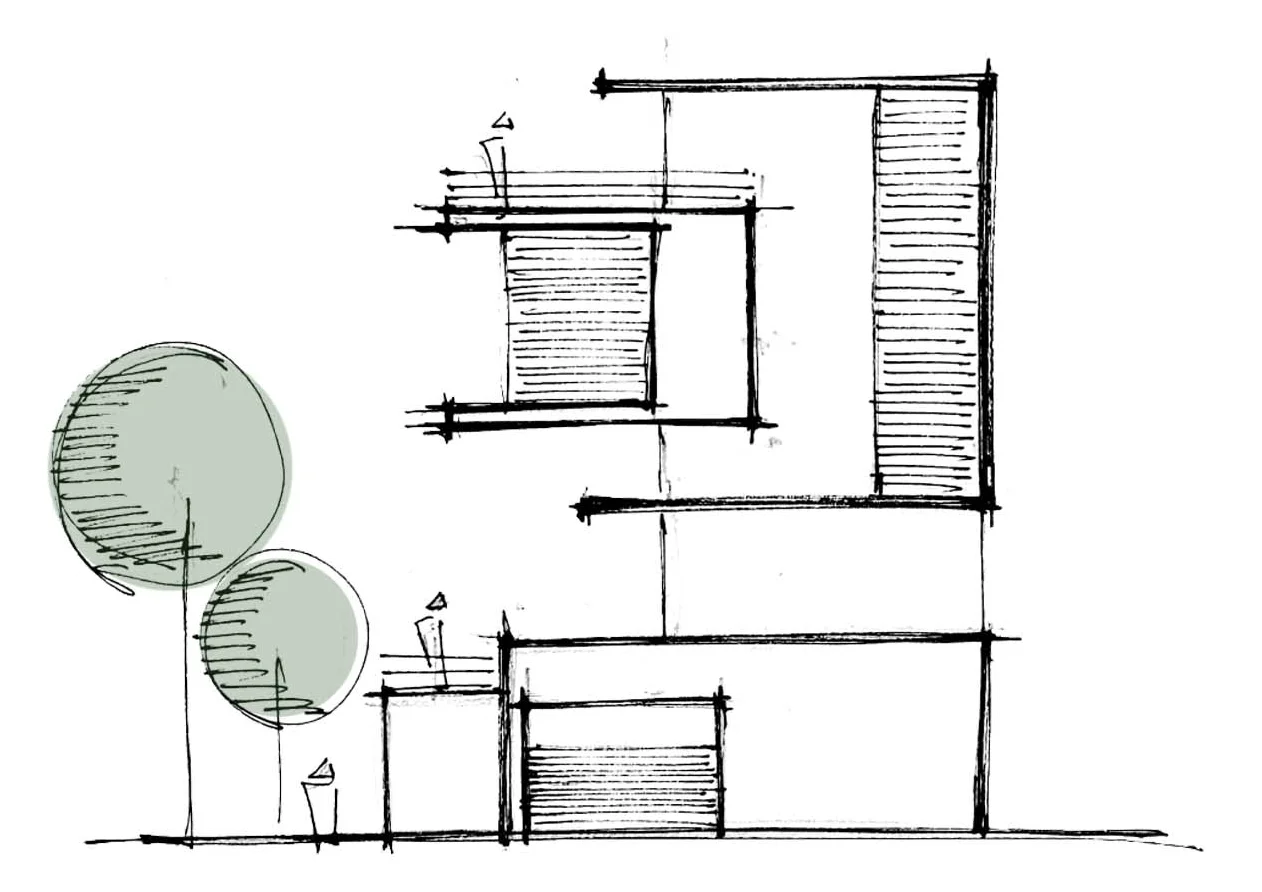Client : Mr. Jain
Plot Area : 176 sq.mt.
Built-Up : 4,700 sq.ft.
Year of Completion : 2012


The extended slabs and wallls, the double walled massing, and deep seated windows all contribute to thermal comfort of the residence. The plot has elevated landscape, so that it can be accessed from dwelling levels, both visually and physically.
The extended projection on the topmost level shades the facade, and avoids thermal heat gain during day.
The vertical cut out through all level allows way for hot air to rise up, creating stack effect that brings in fresher air from openings.