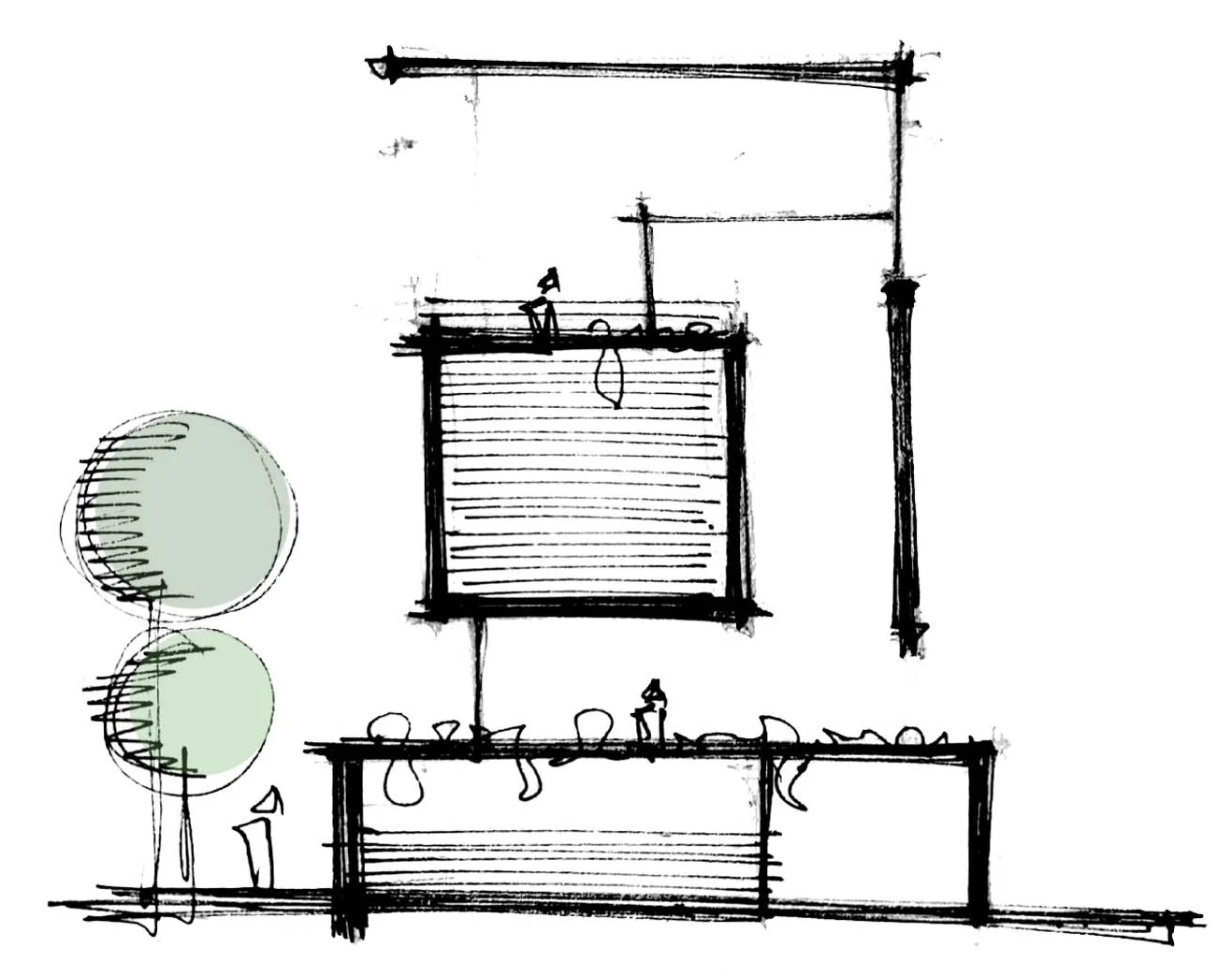Client : Vankawala Family
Plot Area : 1,330 sq.mt.
Built-Up : 15,000 sq.ft.
Year of Completion : 2024


The design seeks to give them spaces where they could come together and live, but at the same time, also respects the privacy of each family member. Further, built mass is concieved such, that it encapsulates the luminary, privacy, climatic and social functions of the residence.
The southern residence keeps the shared open space shaded. Which allows it to be used even during the day.
The double heighted living rooms take the advantage of large openings, elevating the living standards of residents.