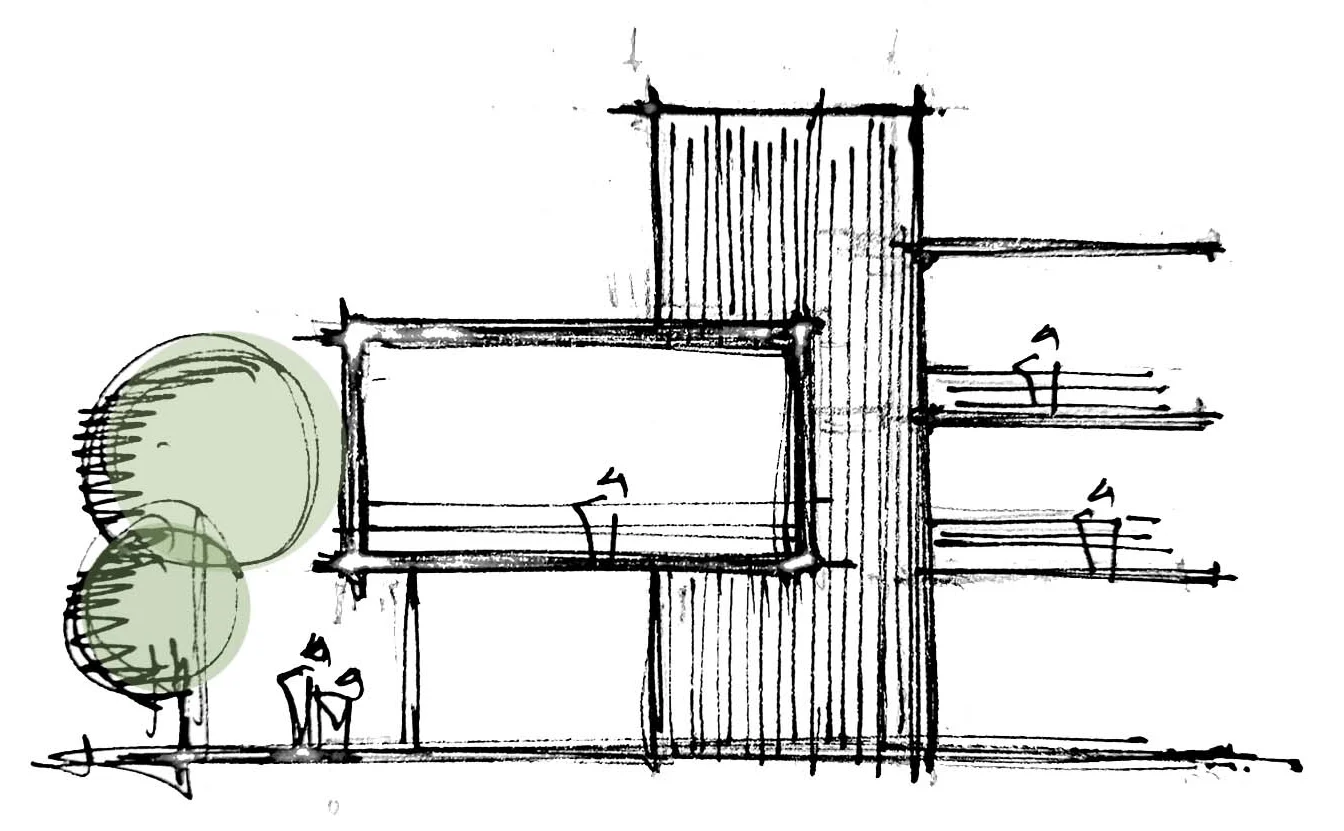Client : Mr. Shah
Plot Area : 992 sq.mt.
Built-Up : 6,900 sq.ft.
Year of Completion : 2017


Designed within the 60% of the site area leaving the 40% of the site with interactive landscape and nature. Each space establish an easy connection with the open green space from each side allowing effecient natural lighting and ventilation within the building. Projecting balconies each side faces the natural green spaces which becomes an active recreational space.
Each space connects with the nature which also brings natural light and ventilation within the building. The louvers and light well above the staircase brings natural light and helps in easy ventilation.