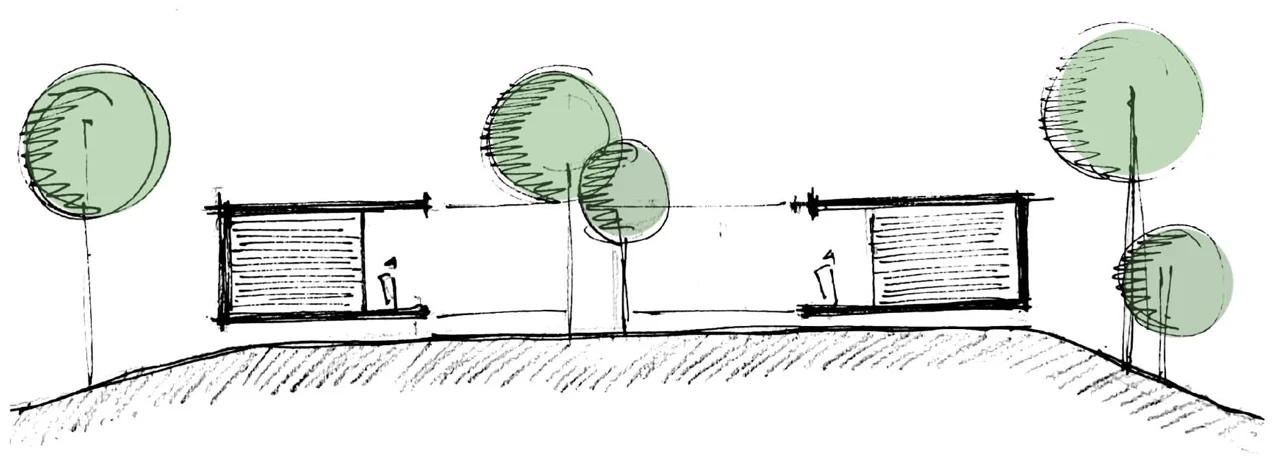Client : Mr. Nanavati
Plot Area : 5,500 sq.mt.
Built-Up Area : 7,300 sq.ft.
Year of Completion : 2013


Accessed from its shorter side the house has been set back about 90mt. To accomodate a car parking zone and recreational activities.
The site gradually elevates towards the east side allowing barrier free vision throught out the site. This elevation and open double heighted space in the basement creates a floating effect and also ensures cooling effect in the basement. The project has been organized into two blocks - residential and recreational. All the recreational spaces occupy the basement floor.